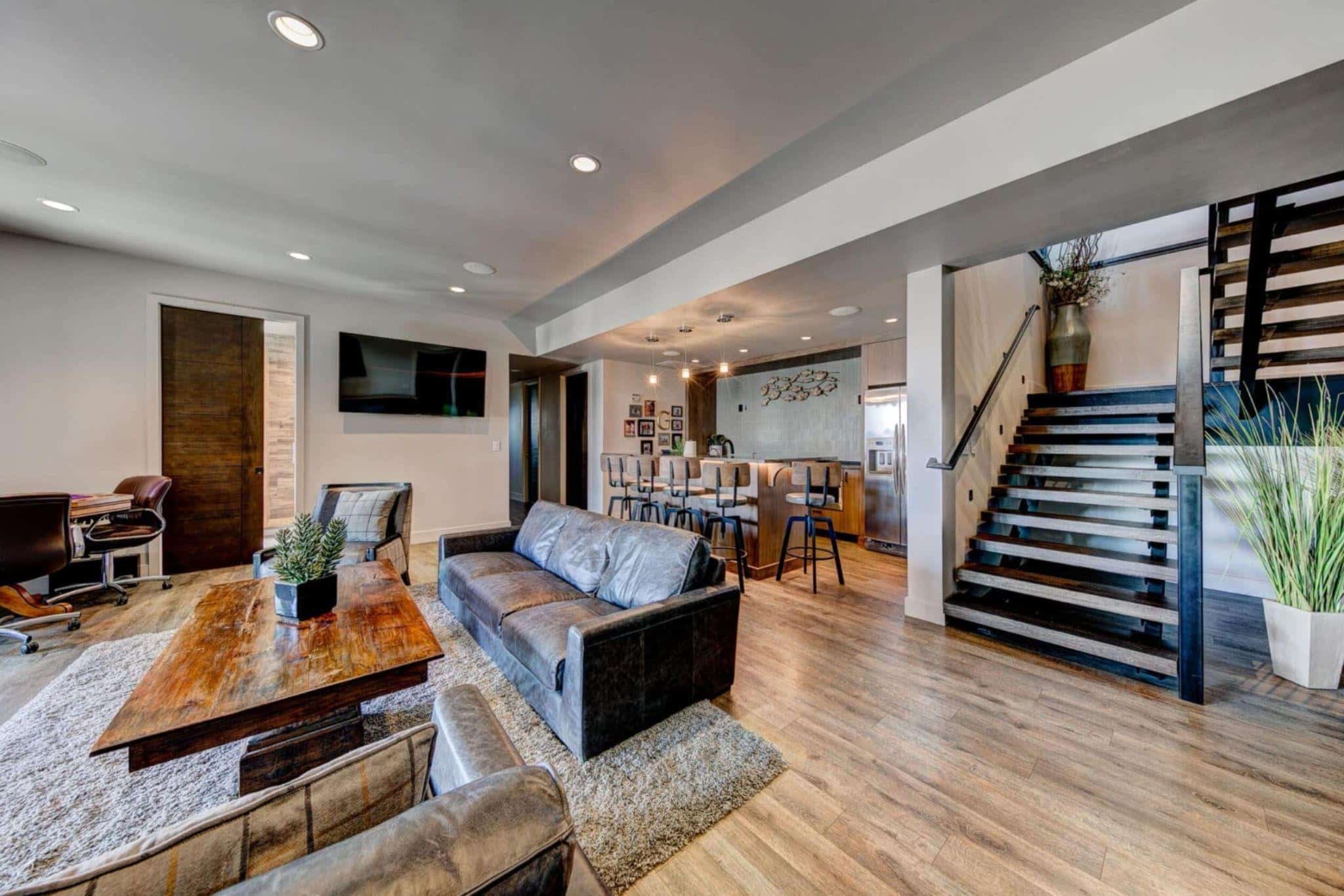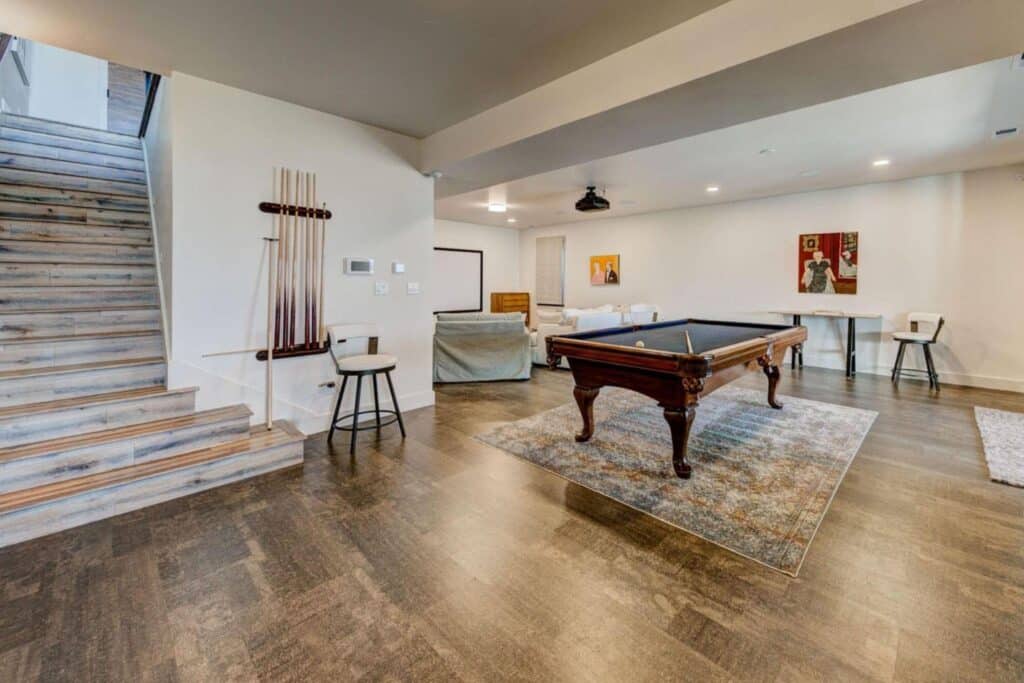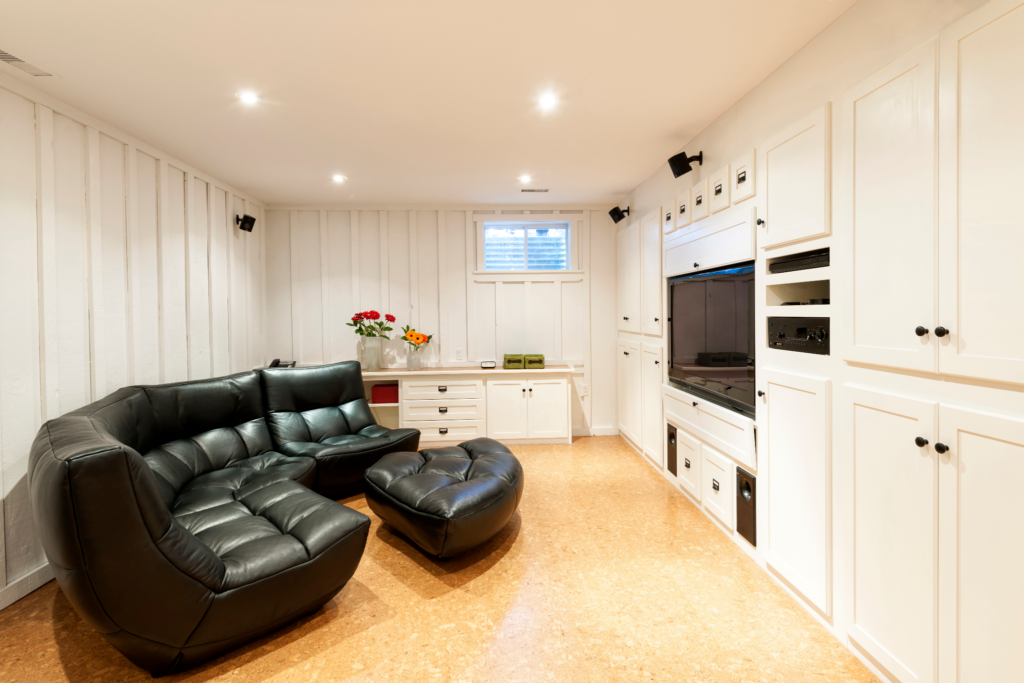Basement Remodeling Ideas for Low Ceilings

A low basement ceiling doesn’t mean your subterranean space is condemned to be a storage area. Over the years, Hammerskil’s experienced home remodeling and construction team has found that with the right materials and strategy, you can convert these shorter spaces into virtually any functional space you want. If you’re ready to transform your basement, here are some tips on dealing with those pesky low ceilings.
1. Optimize Lighting for an Open Feel

Good lighting can make a significant difference in a basement with low ceilings. Recessed lighting is a must—it keeps the ceiling clear while providing plenty of illumination. Skip hanging fixtures, which will certainly make the space feel more cramped. Wall sconces are another good option that adds extra light without taking up precious headroom, though it does sacrifice some wall space.
The color of the room can also affect lighting. Avoid dark wall colors, which will make a low ceiling feel even lower. White and neutral colors reflect light and create a more open feel (this is true for any space). If you want some contrast, use darker-colored furniture or décor instead of darkening the walls.
2. Vertical Design Elements Add Sense of Height

One of the most impactful tips we give homeowners is to think in terms of verticality, or the perception of height. The concept is psychological; with vertical wall elements, you can create the illusion of more height, and simple implementations such as vertical paneling or stripes can produce this effect. By guiding your eyes upward, these lines trick your brain into thinking the walls are taller than they are. Other ways to achieve this effect include floor-to-ceiling shelving (which has the added benefit of extra storage) and making sure any art or other wall features is positioned higher on the walls.
3. Choose Low-Profile Furniture and Built-Ins
There’s an art to selecting furniture, and it pays dividends for expanding the feeling of a low ceiling. The idea is to go for pieces that keep things low to the ground, thereby opening up visual space in between the furniture and the ceiling. The obvious options here are sectionals or platform-style couches. Built-in storage is also wildly underrated—it eliminates clutter and opens up floor space. One of the most popular choices are multi-functional storage ottomans that offer seating and storage all in one, so you can make the most of every inch without sacrificing style.
4. Open Up the Space with Mirrors and Reflective Surfaces
Mirrors are your best friend for making your basement feel more spacious. Being another subtle design technique that experts like to lever, a well-placed mirror reflects light and creates the illusion of depth, making the room seem bigger than it is. Try using large, statement mirrors or a cluster of smaller ones on a feature wall to bounce light around and add a sense of openness. Glossy or metallic finishes on furniture and decor can also give the space a lighter, airier vibe.
If you want to define areas in an open-plan basement, glass doors or partitions are a smart way to keep things feeling spacious while still providing separation between rooms. In the end, you want to maintain that visual flow, and that’s exactly what mirrors and glass will do.
Premium Remodeling Services from Hammerskil
You can turn a basement with low ceilings into your favorite room in the whole house. All it takes is a little forethought, smart design choices, and an expert contractor to bring it all to life. Reach out to the pros at Hammerskil Homes today to get started on your dream remodeling project!