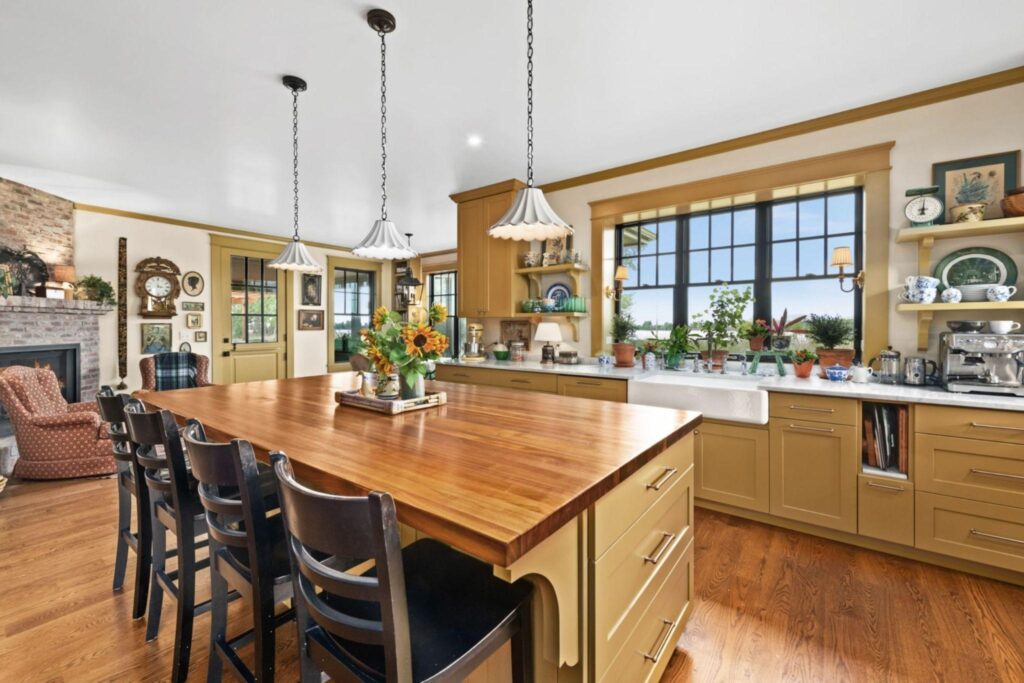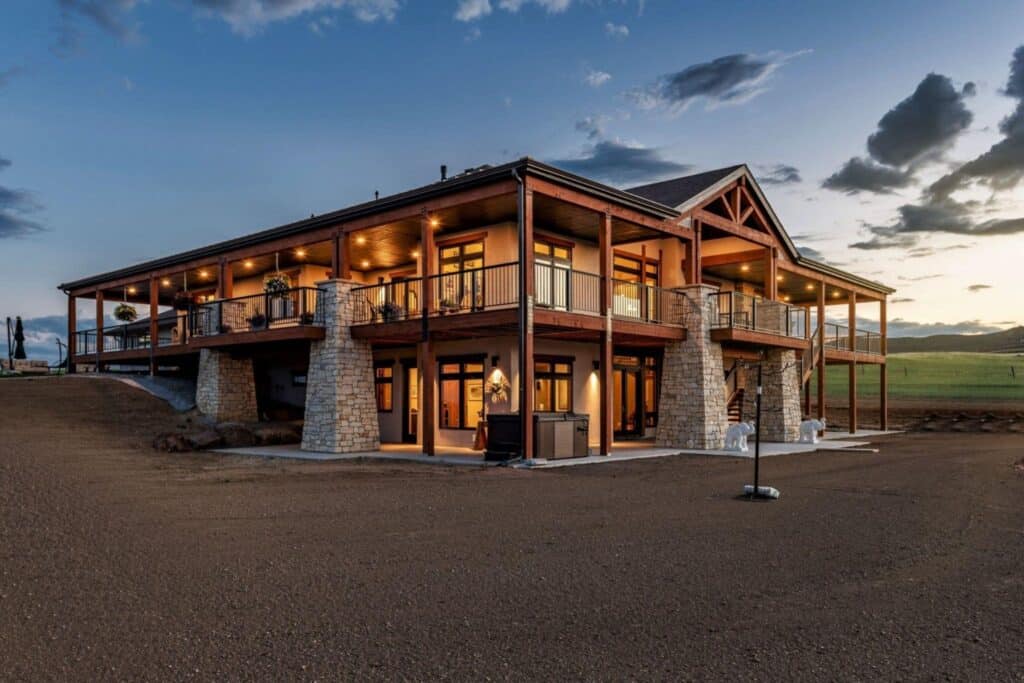How to Choose a Floor Plan

Your floor plan is essentially a complete map of your new home, with measurements and room layouts so you have an exact idea of what it will be like to live there. The right layout can make everyday life easier, while the wrong one can leave you frustrated with wasted space and awkward routes around the house. If you’re working with a custom home builder, they might have several floor plan options for you to choose from, or if they’re like us at Hammerskil, they’ll be open to a custom one.
Before you commit to any floor plan, here’s what to consider to make sure your new home is as functional as it is beautiful.
Layout Considerations
A great floor plan balances space, function, and future needs.
Household Size and Future Growth
How many people will be living in your home? Seems like a basic question, but it’s one with long-term implications. If you’re planning to grow your family, you’ll want extra bedrooms and flexible spaces. If you’re downsizing, too much square footage can become more of a burden than a benefit. Also, consider aging in place—are single-level living or wider doorways smart choices for your future self? A home that fits your needs now and is ready to adapt to your next stages of life is ideal for the long haul.
Daily Routines and Home Functionality
Think about how you move through your day. Do you want a big, open kitchen where everyone gathers, or do you prefer a separate dining space for a more formal, intimate feel? If you work from home, a dedicated office might be a must. If you have kids, is there a designated play area to contain the chaos? Open-concept layouts create airy, social spaces, but if noise control and privacy are a concern, defined rooms might be a better fit. The layout of your home should conform to your unique lifestyle and make your life easier, not create daily frustrations.

Single-Story vs. Multi-Story Homes
The age-old debate: keep everything on one level or stack it up? Single-story homes offer unmatched accessibility, making them a great choice for aging in place or avoiding endless trips up and down stairs. They also tend to have a more open feel and are easier to maintain. On the flip side, a multi-story home gives you more square footage without taking up as much land, creating distinct zones for living and sleeping. If you like the idea of separating noisy areas (hello, kids’ playroom) from quiet retreats, a two-story home could be the better fit.
Room Placement and Flow
Where each room is placed—and how they connect—affects how a home feels and functions. The kitchen is often the heart of the home, so think about whether you want it near the main entry for easy grocery unloading or closer to the living space for entertaining. Bedrooms should be tucked away from high-traffic areas to avoid noise disruptions, and bathrooms should be conveniently placed without being too front and center. Pay attention to how people will naturally move through the home—narrow hallways, awkward door placements, or a maze-like layout are certainly things to avoid.
Multi-generational households may need separate living areas, while parents of teenagers might appreciate a little distance between bedrooms. What about moving the bedrooms away from that loud living room or entertainment space? The right floor plan creates harmony by giving everyone the space and privacy they need.
Natural Light and Views
Windows aren’t just for light and fresh air; they play a major role in energy efficiency and mood. Maximizing natural light can make spaces feel bigger, reduce the need for artificial lighting, and even help regulate temperature. South-facing windows bring in steady sunlight throughout the day, while east- and west-facing ones offer morning and evening light (but can also create heat buildup). If your lot has a scenic view, make sure your main living areas take full advantage of it—you don’t want to realize too late that the best view in the house is wasted on a laundry room.
Customization and Architectural Style
Choosing a floor plan also reflects your personal style. The right layout enhances the overall aesthetic of your home and ensures that the space works harmoniously with your design preferences. Here’s how to align your vision with your home’s structure.
Matching the Floor Plan to Your Design Preferences
Your ideal home layout should complement your architectural taste. Traditional homes often feature more defined rooms and classic elements like formal dining spaces, while modern homes favor open-concept layouts with minimal walls and expansive sightlines. Love mid-century design? You might prefer a floor plan with wide, horizontal spaces and seamless indoor-outdoor connections. If you’re drawn to farmhouse or cottage styles, a layout with cozy nooks and a central gathering space might be the best fit. The floor plan shapes how the home feels, so it’s important to choose one that naturally supports your aesthetic rather than forcing a design onto a structure that doesn’t suit it.
Structural and Design Flexibility
Not everyone wants a rigid floor plan. If you anticipate changes down the road—like adding a home office, expanding the kitchen, or finishing a basement—choosing a layout with flexibility is key. Open layouts offer more opportunities for reconfiguration, while homes with defined spaces may require more structural modifications to refresh. Some architectural styles lend themselves to adaptability better than others; for example, contemporary homes with modular elements are easier to modify than more traditional builds with heavy load-bearing walls. Thinking about how your home may need to evolve over time can save you from costly renovations later.
Budget and Construction Feasibility

Designing your dream home is exciting, but reality checks are necessary—especially when it comes to budget and construction feasibility. Again, your builder will be able to work with you on this (we have these conversations all the time at Hammerskil). You want your floor plan to balance personal preferences with financial and practical considerations.
Balancing Wants vs. Needs
Not everything on your wishlist needs to make the final cut. Start by identifying your must-haves—those features that directly impact functionality and comfort. Do you really need a second kitchen, or would a spacious pantry do the trick? Is a two-story foyer essential, or could that square footage be better used elsewhere?
A good rule of thumb: splurge on high-traffic areas and long-term investments, like quality flooring and energy-efficient windows, but be mindful of upgrades that add cost without much return. Hammerskil Homes can help you determine what’s worth the investment and where minor tweaks can save you money while still achieving your vision.
Construction Costs and Practicality
Some floor plans look stunning on paper but become a logistical nightmare when it’s time to build. Complex layouts, excessive square footage, and structural quirks can all drive up costs and extend the timeline. A sprawling, multi-level design might seem perfect—until you realize how much extra framing, engineering, and materials it requires.
This is where working with an experienced builder makes all the difference. They’ll ensure that your floor plan is not only beautiful but also realistic for your budget and lot. From selecting cost-effective materials to optimizing layout efficiency, they’ll help you make informed decisions that keep your dream home both attainable and well-executed.
Hammerskil Homes: Your Reliable Partner for Custom Home Building
Choosing the right floor plan is an integral step in crafting a home that fits your lifestyle, budget, and future plans. If you’re looking to build in Northern Colorado, contact Hammerskil Homes to work with an experienced custom home builder that will get your home from blueprint to built, just the way you want it. At Hammerskil, we build more than homes; we build relationships, and we can’t wait to get started on your perfect home!