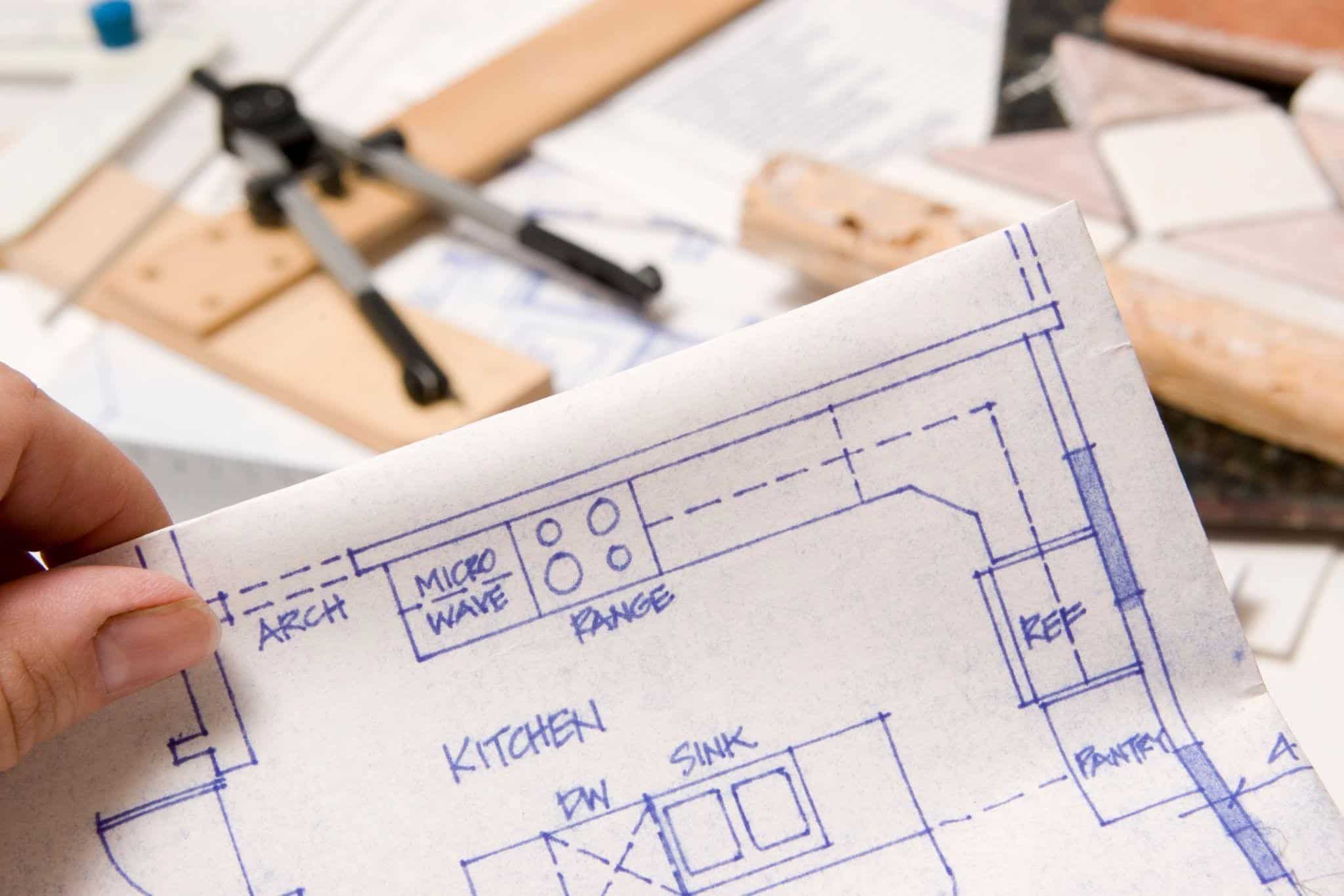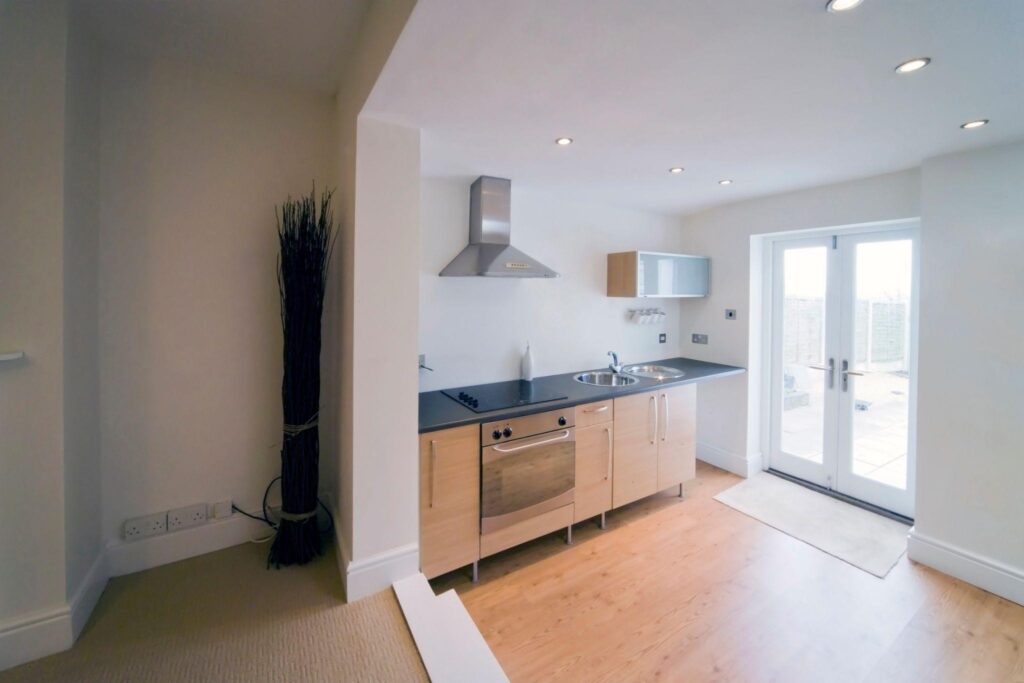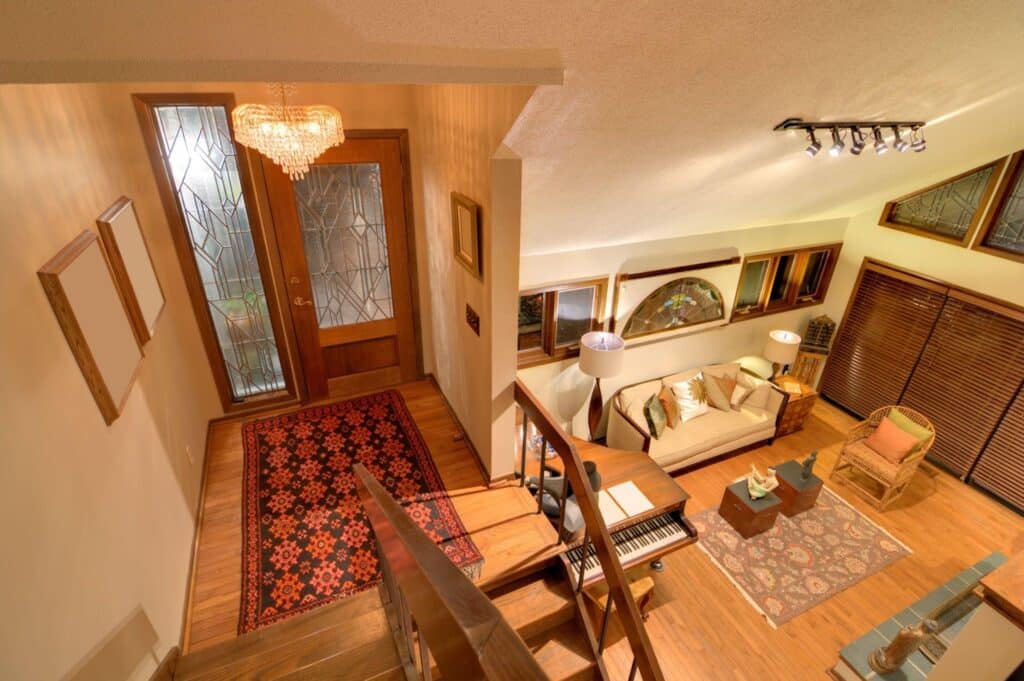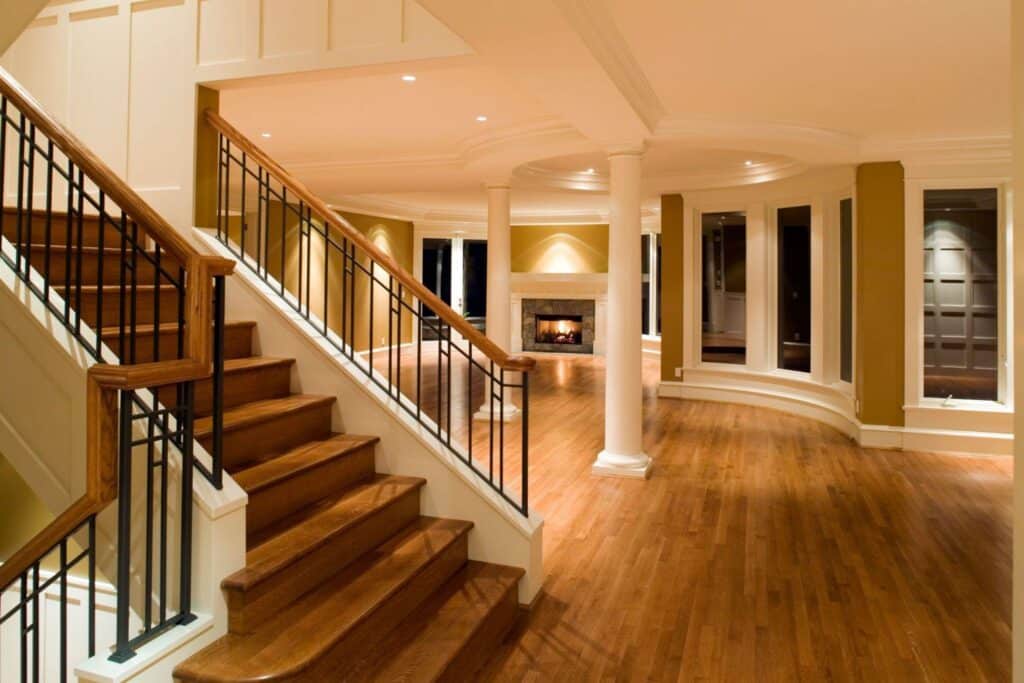Split Level Home Remodeling: What to Know

Split level homes are full of personality—and quirks, such as that annoyingly tight entryway and all those steps. Remodeling one can be a challenge, but is typically not more difficult than remodeling any other type of home. If you’re thinking of remodeling your split-level, here’s what to know before you start swinging hammers.
What Makes Split Level Homes Unique?
Split level homes stack living spaces across staggered levels, usually connected by short staircases. You’ll often see a front entry that leads to a small landing—up a few steps to bedrooms, down a few to a den or basement. This layout was all the rage in mid-century suburbs, packing in square footage without expanding the footprint. The segmented structure can be a design win, but it also creates some challenges and presents safety hazards, especially for aging family members, people with disabilities, and children. Remodeling one means rebuilding it to reflect the way people actually move, gather, and live inside the space today—not in 1965.
Common Reasons for Remodeling Split Levels
Here are some common features of split-levels and why you may want to update or change them:
- Broken flow between spaces: Short staircases and half-walls often break up the layout and make rooms feel disconnected.
- Low ceilings and dated finishes: Many split levels still have 7-foot ceilings and 70s-era wood paneling or carpet.
- Cramped kitchens and closed-off living rooms: These homes weren’t designed with open concepts in mind, so spaces often feel tight or boxed in.
- Awkward entryways and staircases: The front door usually opens into a small landing with little room for shoes, coat racks, and benches.
- Not enough natural light: Narrow hallways and sunken spaces can get dark, especially if windows are small or poorly placed.
Smart Remodeling Solutions for Split Level Homes
Open Up the Layout
Split levels often feel choppy because of walls that divide everything. Start by knocking out non-load-bearing walls to connect the kitchen, dining, and living spaces. This change alone makes the home feel twice as big. You don’t have to go fully open, though; you can use glass panels, partial walls, or railings to define zones while maintaining the open feel.

Reimagine the Entryway
Design an expanded landing so it’s easier to move—and breathe—when you walk in. Replace bulky old railings with slimmer, modern ones. A wider staircase can completely change the feel and function of the space without changing the structure too much.

Modernize Kitchens and Bathrooms
Kitchens and bathrooms in split levels are often too small or oddly placed. Bump out a wall or rework the layout to open things up. Add bigger windows or skylights to brighten things up without changing the footprint. Use light-colored paints and tile. Update cabinets, fixtures, and lighting to turn these rooms into brighter, more open-feeling spaces.
Upgrade Lower Levels
Don’t let the lower level go to waste. These spaces can make great guest rooms, home offices, gyms, or media rooms. Add insulation, egress windows, and proper lighting to make it feel like a true part of the home instead of a dingy basement. Maximizing the use of these rooms is often the most cost-effective way to add livable square footage to a split level.
Design Tips for a Cohesive Feel
Split-level homes were built with a strong sense of connection between the spaces, so if you try to push the open concept too far, the rooms can start to feel too scattered. Start with consistent flooring and wall colors throughout the different levels—this gives everything a unified look and helps rooms flow into each other visually. Layer in lighting and thoughtful sightlines to bridge the separation between floors and keep the whole home feeling open.
Choose finishes that stay true to the home’s original mid-century style, but don’t be afraid to modernize. Refined fixtures, simple trim, and clean lines can bring it all up to date without clashing with the structure. The key is cohesion—visually, functionally, and stylistically. That takes planning and a builder who understands the quirks of split-levels and how to work with them, not against them.
Design Your Split Level Remodel with Hammerskil
Remodeling a split level home takes strategy, but the results can be dramatic. If you’re looking to remodel your split level in northern Colorado, trust the local professionals at Hammerskil Homes. We know how to make it work with the highest quality home remodeling services—start your remodel with a team that understands the details. Contact us today!
